
Dallas
511 E. John Carpenter Fwy
Suite 250
Irving, TX 75062
T: 214.496.1670
Fort Worth
600 West 6th St
Floor 4
Fort Worth, TX 76102
T: 817.962.0336
DBE, SBE, TEXAS HUB CERTIFIED COPYRIGHT ® 2024 B&H ENGINEERS | ALL RIGHTS RESERVED.
Size: 16,000 SF
Location: Irving, TX
Service: MEP/T Design
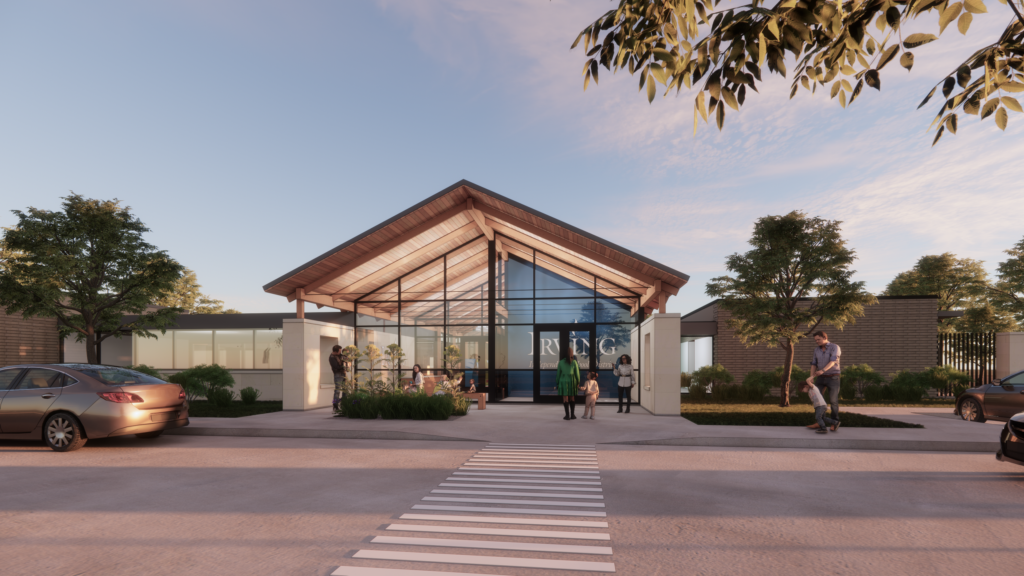
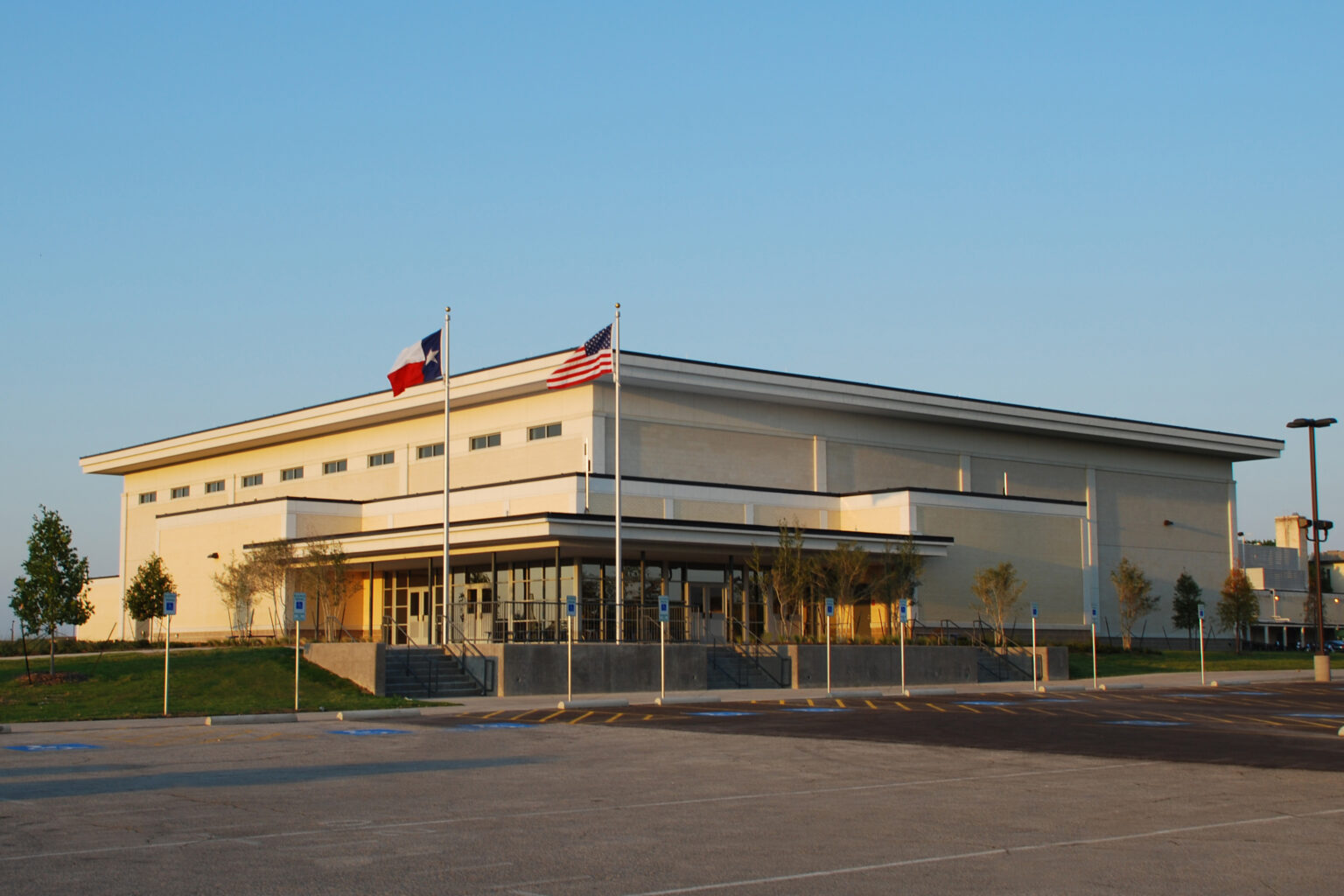
Size: 600,000 SF
Location: Dallas, TX
Service: MEP Design, Fire Protection & Construction Administration
Size: ~155,000 SF
Location: Arlington, TX
Service: MEP Design & Fire Protection
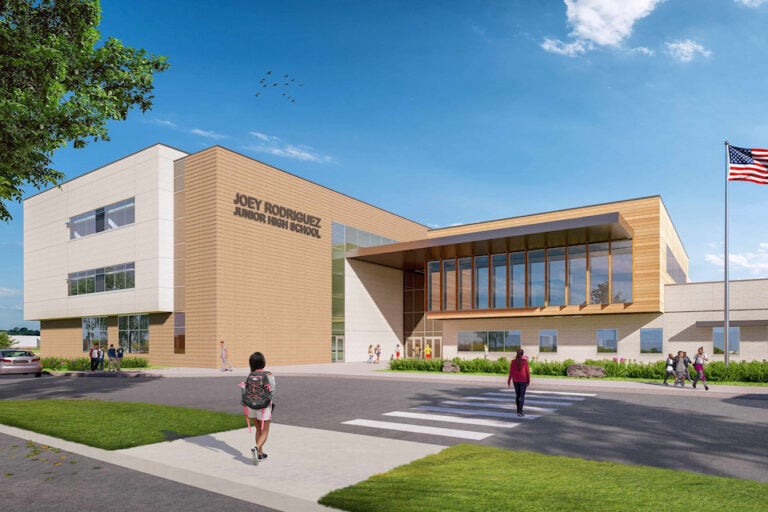
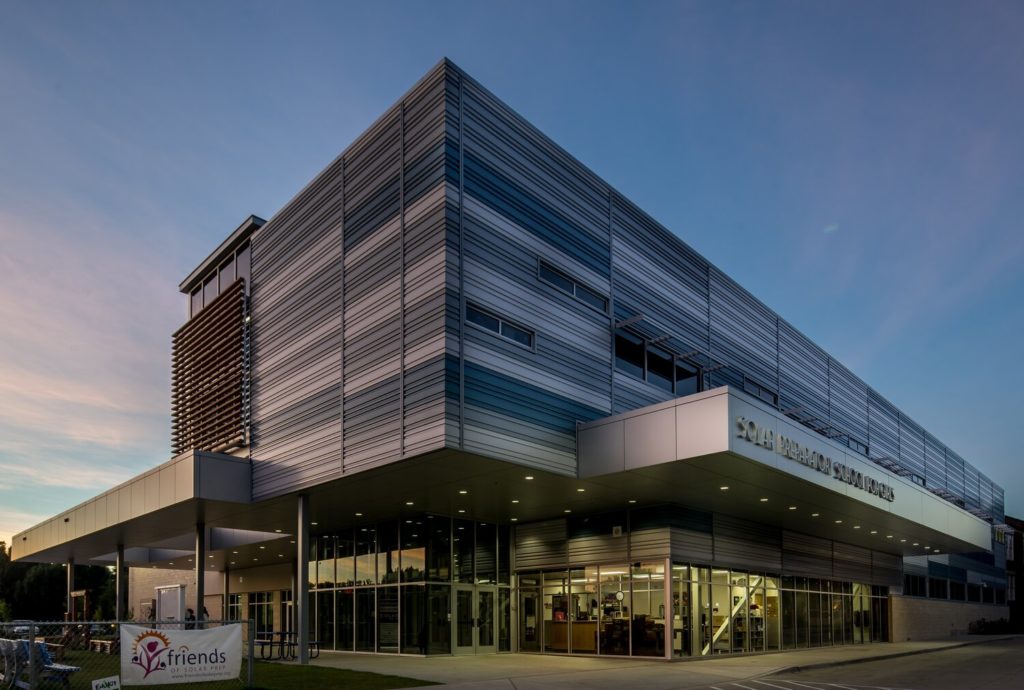
Size: 45,000 SF
Location: Dallas, TX
Service: MEP Design, Fire Protection, & Technology
Size: ~100,000 SF
Location: Arlington, TX
Service: MEP Design & Fire Protection
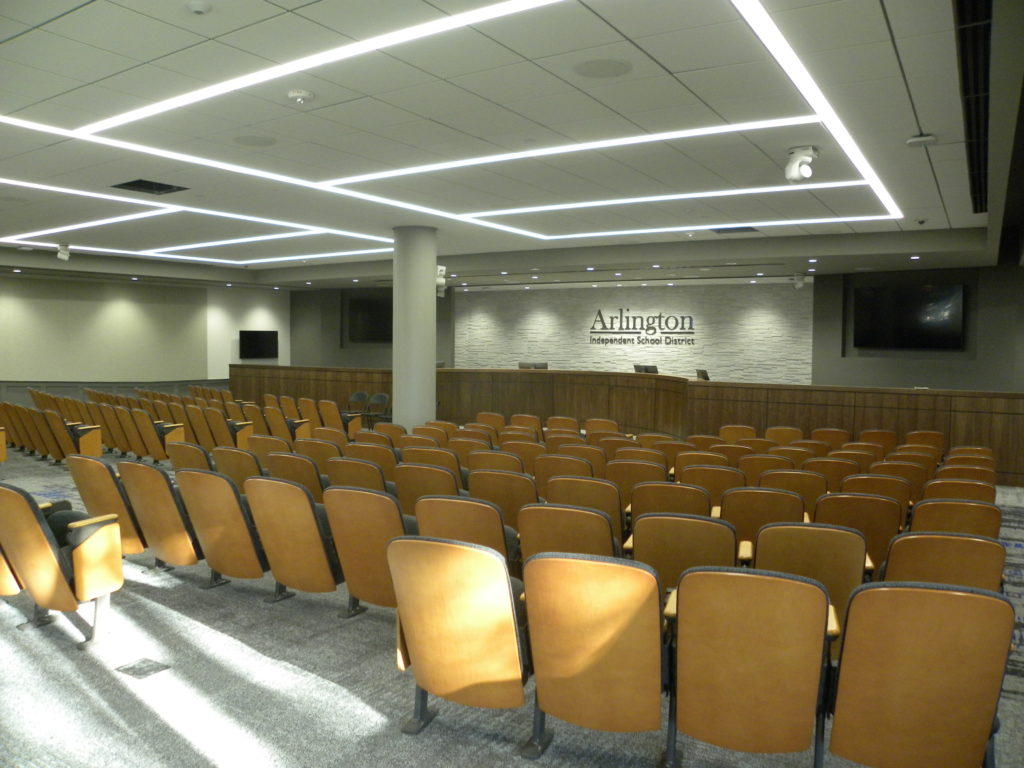
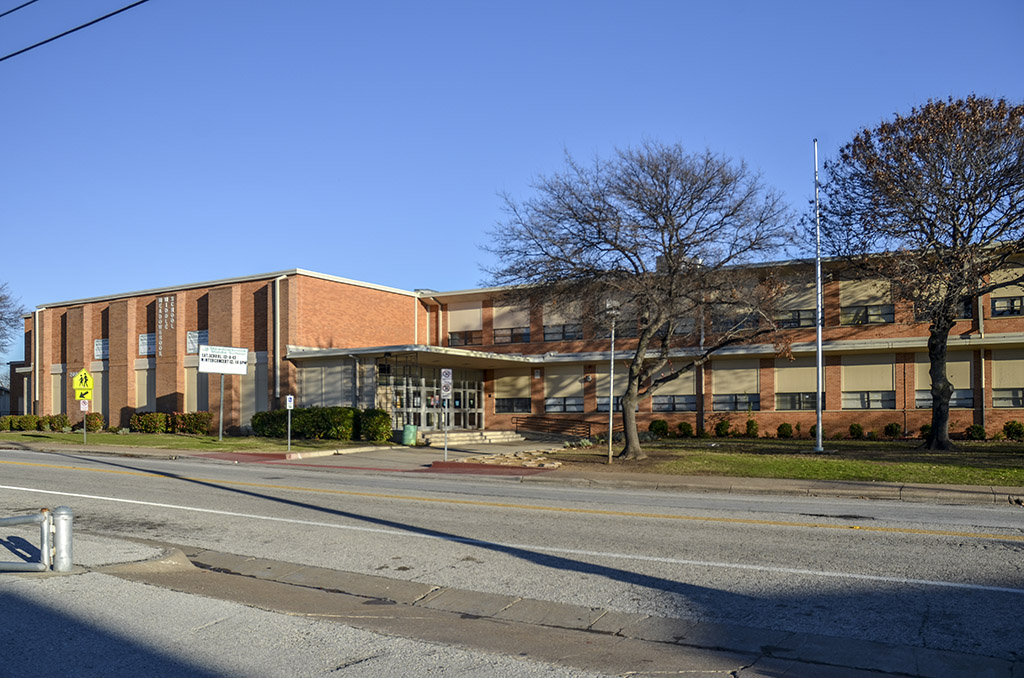
Size: 139,161 SF
Location: Fort Worth, TX
Service: MEP Design, Fire Protection, & Technology
Size: 41,324 SF
Location: Dallas, TX
Service: MEP Design, Construction Administration & Fire Protection
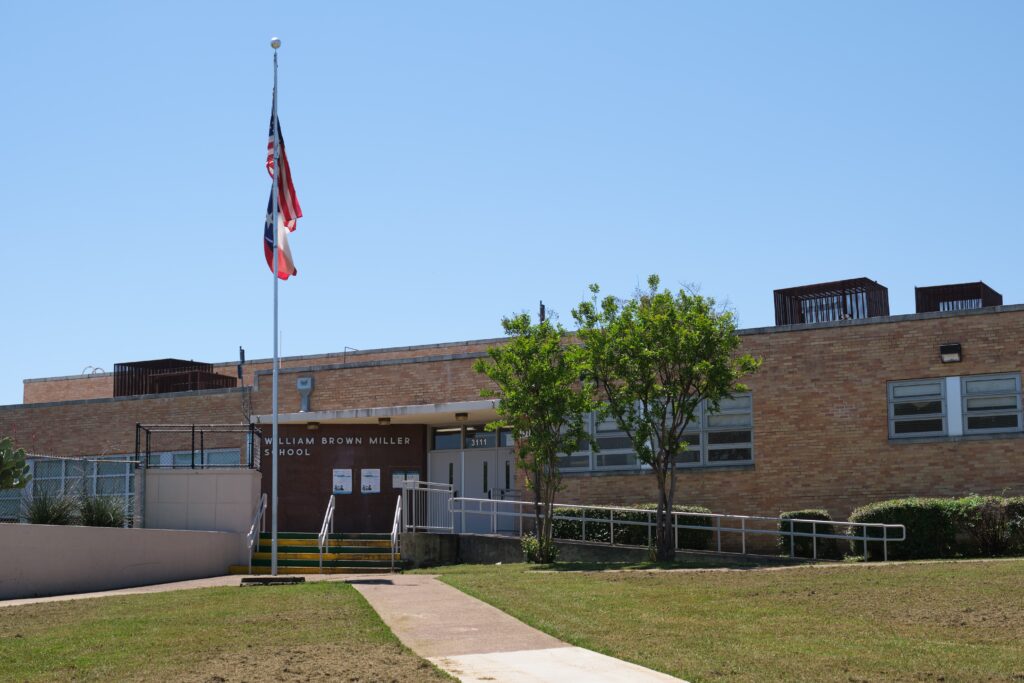
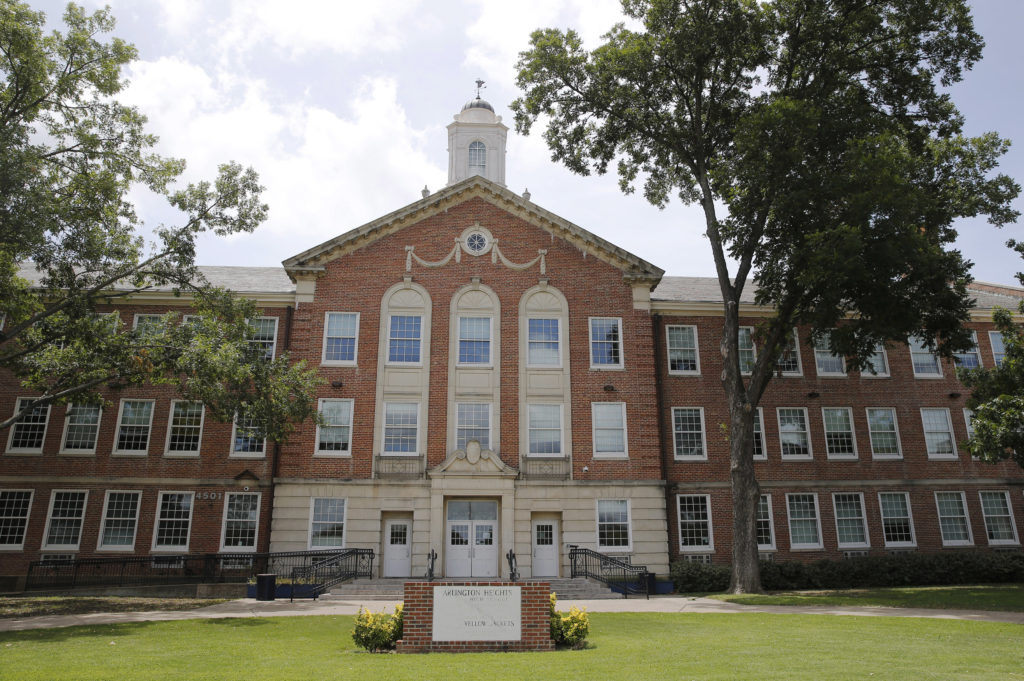
Size: ~24,000 SF
Location: Fort Worth, TX
Service: MEP Design & Fire Protection
Size: 56,400 SF
Location: Dallas, TX
Service: MEP Design, Fire Protection, & Technology
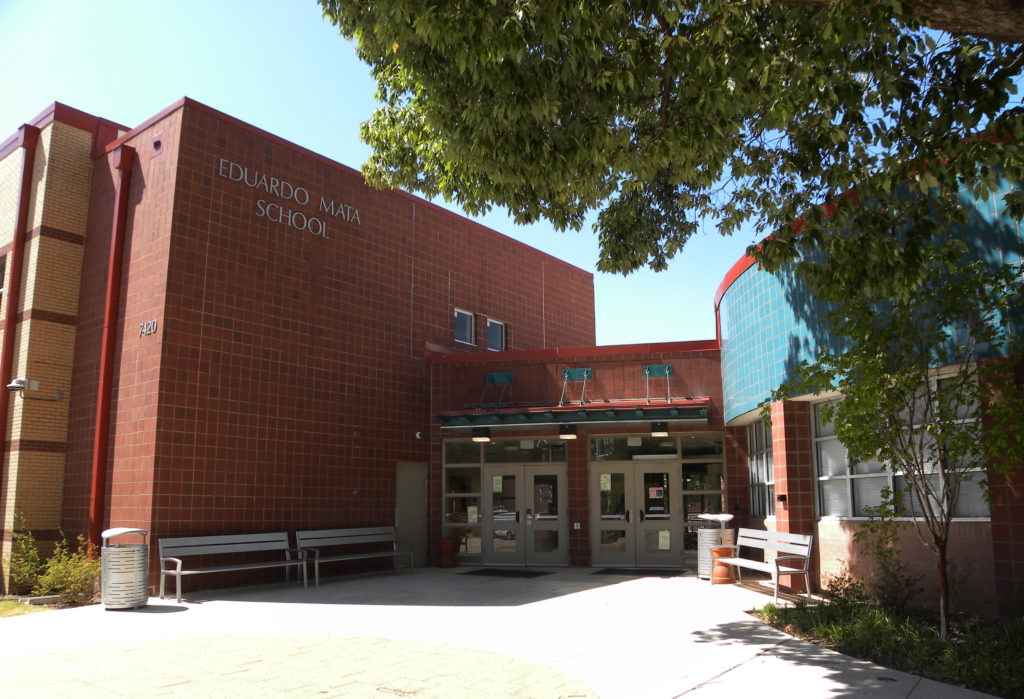
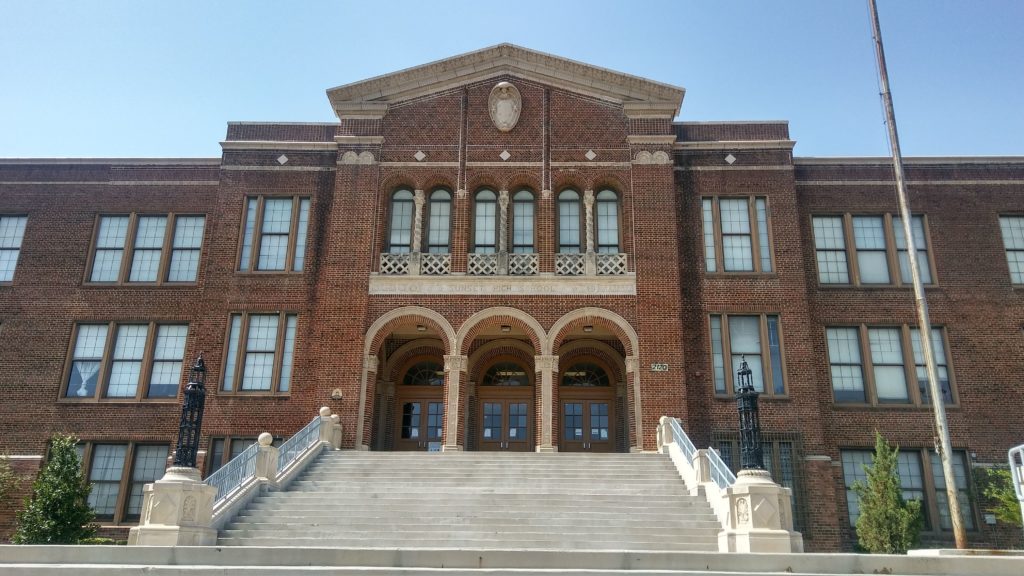
Size: 165,000 SF
Location: Dallas, TX
Service: MEP Design, Fire Protection & Construction Administration
Size: 115,035 SF
Location: Garland, TX
Service: MEP Design, Fire Protection & Construction Administration
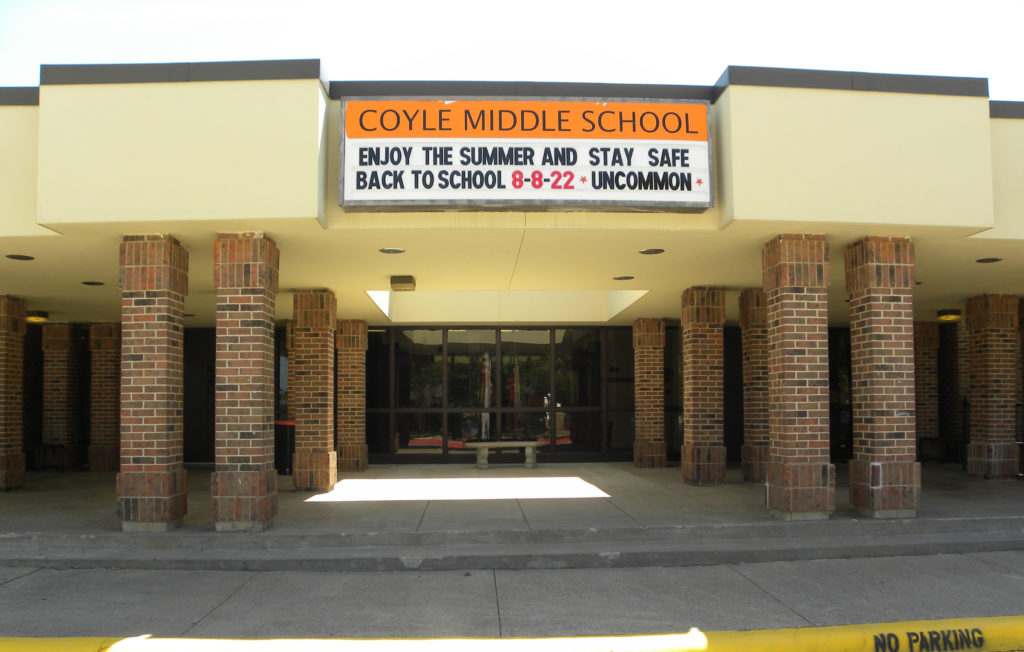
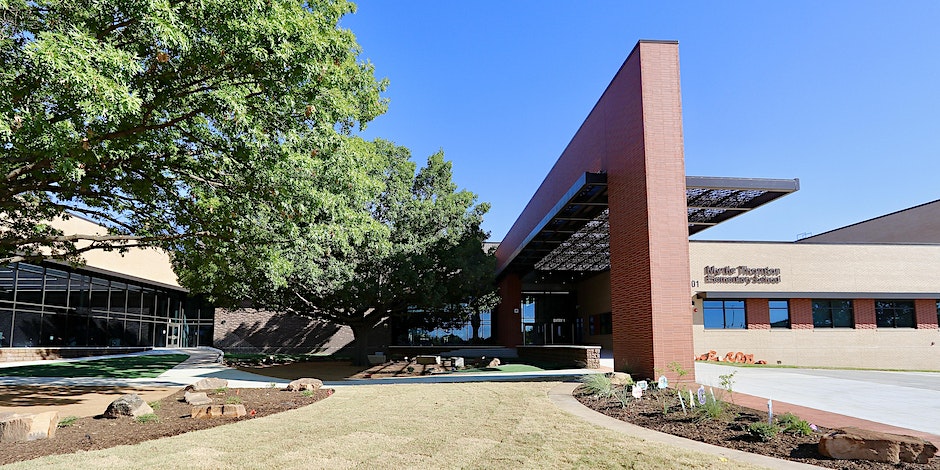
Size: 106,855 SF
Location: Arlington, TX
Service: MEP Design, Fire Protection & Construction Administration
Size: 165,000 SF
Location: Dallas, TX
Service: MEP/T Design, Fire Protection & Construction Administration
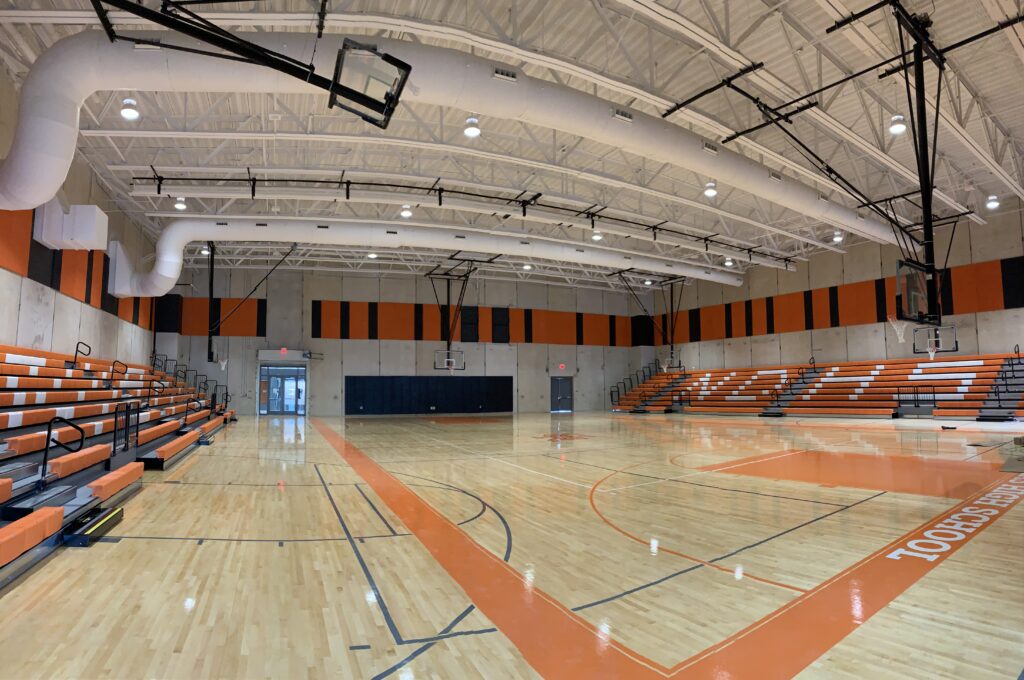

Dallas
511 E. John Carpenter Fwy
Suite 250
Irving, TX 75062
T: 214.496.1670
600 West 6th St
Floor 4
Fort Worth, TX 76102
T: 817.962.0336
DBE, SBE, TEXAS HUB CERTIFIED COPYRIGHT ® 2024 B&H ENGINEERS | ALL RIGHTS RESERVED.